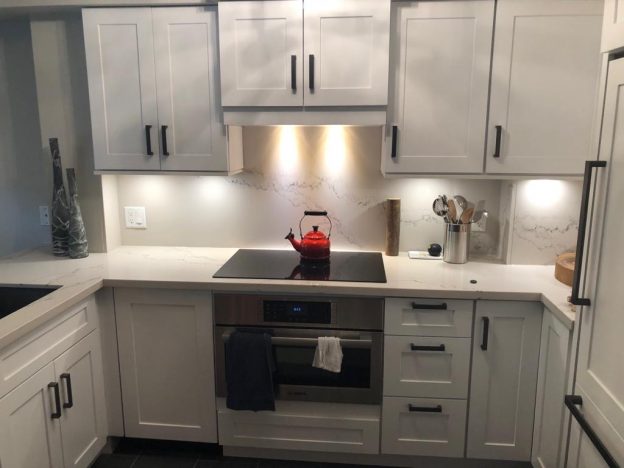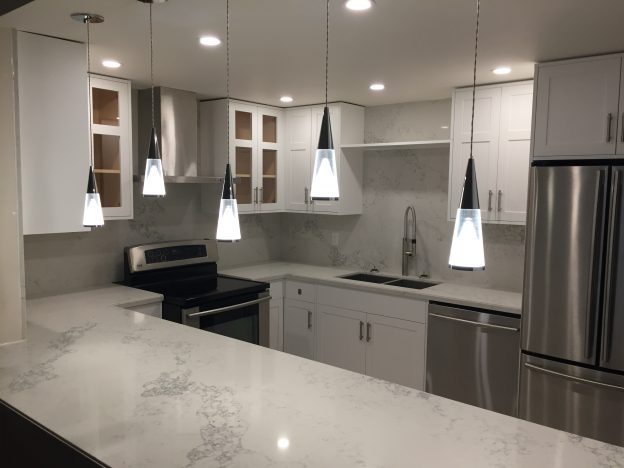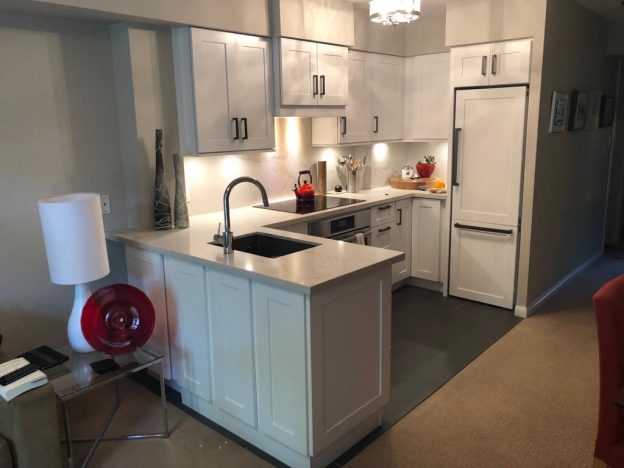Every renovation needs a budget. Even if it means a small kitchen. Here are some of the details on how you budget for the upcoming renovation.
- Design and Permits. Besides designing and developing architectural plans, an architect’s fee also includes for filing for permits and negotiating for contractor labor. The contractor will sub out a plumber and electrician, and for the building engineer, he will do the inspection of the floor and ceiling joistwork.
- Construction. Demolition will be done on those first and then on the floors because the ceiling and walls are in danger of collapsing, Ceiling and floor joists will be inspected at that time and any necessary repairs to those completed. For plumbing, no lines have to be moved, but a plumber will be needed for installations of new appliances and misc. plumbing work. For electrical, new outlets will be added, recessed ceiling lighting and cabinet lighting will be installed and the fuse box will be relocated to make room for the sliding door between the kitchen and bathroom.
- Lighting. 3 kinds of lighting will be installed. Recessed ceiling fixtures, under cabinet LED lighting, and interior cabinetry lighting, so you can see what’s inside the cabinet.
- Cabinets and Countertops. Cabinetry will be assembled and installed, which includes a small pull-out pantry. All from IKEA.


